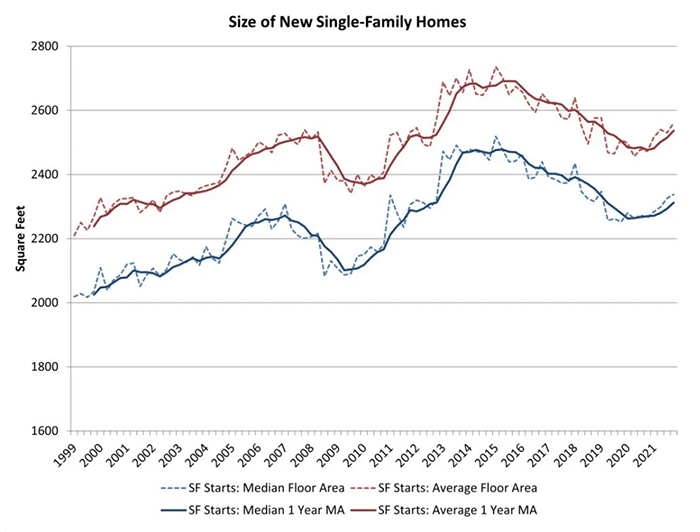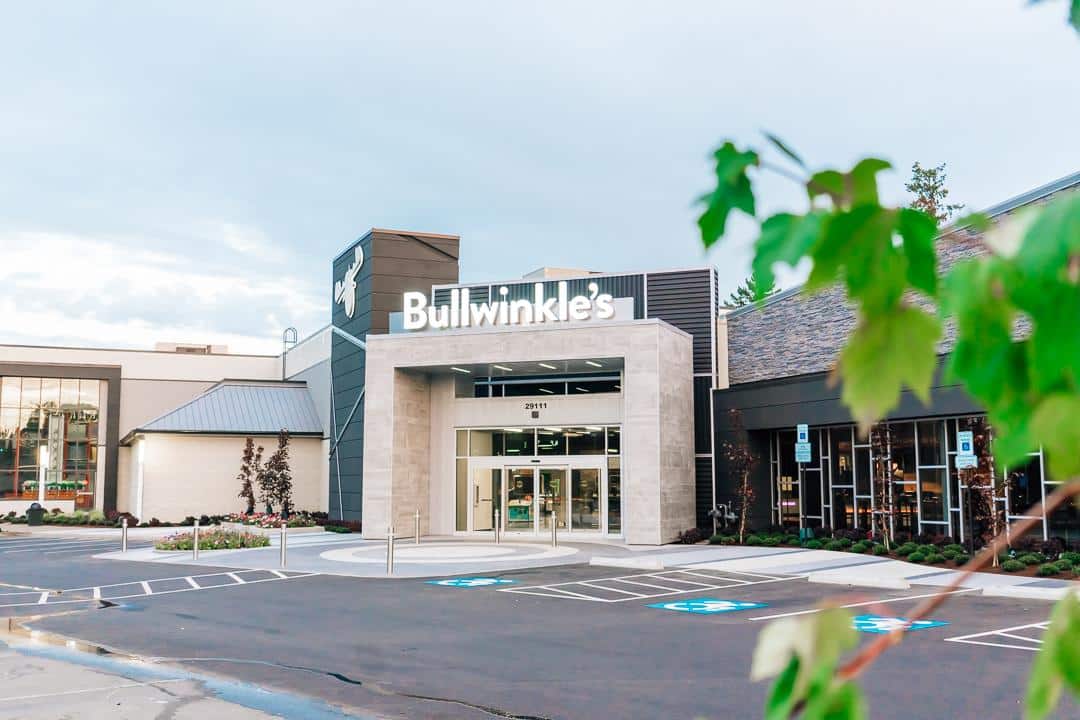How Big Should Your Next Home Be? Essential Guide

Size is one of the top deciding factors people consider when buying a home. What amount of square footage best meets your needs? How many rooms does your household need to live comfortably? For some, luxury is at the top of the list, so the more space, the better. For others, squandering their money on space they consider unnecessary is out of the question.
Wherever you fall on the spectrum, knowing real estate trends and getting clear about your needs will lead you in the right direction.
Here, we take a look at what’s happening across the country and around Portland, and we offer three questions of help you decide just how much space you truly need.
New Homes are Getting Built Bigger Post-2020
According to the National Association of Home Builders, the average size of a new single-family home in 2021 came in at 2,537 sq. ft., 6.3% higher than 2020.

The Census Bureau’s most recent report shows the average single-family home square footage as of the fourth quarter of 2021 to be 2,561, with a median of 2,338. That’s an increase from the 2,473 average and 2,265 median from the same time in 2020. The current numbers are almost equal to what they were in 2018, after which there was a slight drop in 2019 and 2020.
This trend of increased home sizes could have something to do with a shift in living arrangements due to the COVID pandemic. Young families have sold their homes and moved in with their parents. Likewise, some people of retirement age have moved in with their grown kids and their families. Also, many people have established a work-from-home environment and are not going back to on-site employment. And in general, many people are more home-focused now after two years of sequestering and limited ability to be out in the world.
It stands to reason that people are wanting more space.
How Big Are New Homes in Portland?
We took a look at the numbers for new construction in Portland, and here’s what we found. Out of the approximately twenty-five new construction homes currently on the market on Portlandhomesforsale.com, we averaged the square footage of about twenty of them (the rest were outliers—luxury mansions, which we filtered out) and arrived at an average of 2,675 sq. ft.
As we reported last year, Portland is still coming in a bit higher than the national average when it comes to the size of home residents here want.
Keep in mind, of course, that our results do not come from a comprehensive survey like the Census Bureau’s. But it does give an indication of where Portland stands in relation to the rest of the country.
How Big Should Your Next Home Be?
Knowing national and local trends is interesting and good to know, without a doubt. But the answer to this question is highly individual. It really depends on your needs, lifestyle, and budget. Consider the three questions below when deciding how much square footage you need in your next home.
1. How Many People Do I Need To House?
A general rule of thumb when determining square footage needs based on family size is anywhere from 400-700 sq. ft. per person. This, of course, is highly subjective because different people have different preferences and needs. What can feel spacious and relaxing to one person will feel cavernous and unsettling to another. Likewise, some people might thrive in small, close quarters, while others would find such spaces confining, even clastrophobic.
It’s best to first think about the number of bedrooms. Typically, in Portland proper, anything below or around $400K will give you 2-3 bedrooms. At the mid-range—starting around $500-600K—you’ll start to see 4+ bedrooms.
Keep in mind that the City of Portland is now highly amenable to multiple ADUs on residential properties. This is a great option if a multi-generational situation is something you need. So, you could either buy a home with an ADU already built, you could add one to your existing property (space permitting), or you could buy a new home on a good-sized lot with plans to build one there. Check out PortlandHomesForSale.com and use the VestorFilter™ to search for homes with “extra living quarters.”
2. What Can I Buy With My Budget?
Knowing how much space you ideally need is one thing. Having the budget for it is a whole other one. Let’s assume you’ve evaluated your financial situation—maybe have even been prequalified—and you’re clear about your budget. It’s time to see what’s available!
The current listings on PortlandHomesForSale indicate that homes for $400K and under are anywhere from 1,200-2,000 square feet, give or take a little. Homes in the $400-$600K range are around $2,500-3,000 square feet, and those in the $600-$800K range are generally from 3,000 to 4,000 square feet.
So, what do you do when you need more space than your budget allows? One thing is to consider the ADU option mentioned above. Another is to consider buying a fixer. That way, you’ll get more space for less money, and any work you complete on the home will guarantee a better ROI down the road when you decide to sell. If that sounds like a lot of work, here are some tips on how to buy and remodel a fixer in Portland.
3. How Much Space Do I Want to Deal With?
Let’s imagine for a minute that you have the budget for lots of square footage. The next question on your mind, then, should be: how much space you really want to deal with?
As you walk through a home, think about potential maintenance costs and what that might mean to your pocket book long-term. Bigger homes also mean higher property taxes.
Also, if you aren’t in charge of the cleaning of your home, think about the person who is. How many hours of your life do you, or they, want to spend cleaning? Maybe you’ll want to hire someone for that, another long-term cost to consider. A study done by UCLA shows that extra space in larger homes is often not used. So give some real thought to the spaces you think you need.
Do you need a full dining room, or will an eat-in kitchen suffice? And what about a family room in addition to a living room? An extra bedroom for office space sounds like a great idea, but will you wind up spending most of your time working at the kitchen table, from the sofa in your living room, or at a nearby coffee shop?
Without a doubt, the pandemic has reconfigured our needs when it comes to housing and interior spaces. With people sticking closer to home, taking up hobbies for self-enrichment, and working from home, it stands to reason that they’re wanting more space.
But there are ways to get that without necessarily buying a huge home. Think pods and containers that can be transformed into living and working spaces. Or what about pre-fab structures that can fill the void of that one extra room that would make life easier but might nudge you out of a price bracket.
Give some thought to how these past two years have impacted the way you use your living space and go from there. Then, get creative!
Want some Help Deciding on the Right Sized Home for You?
Getting clear about these points is the beginning of you finding the best home for your needs. After you’ve done some research online, it’s time to visit the homes that speak to you and do a few walk throughs. It’s a good idea to create a list of a few homes for the sake of comparison. When you’re ready to set up some viewings, give our top 1% buyer’s agents a call or chat with the bot on our site. We’re always willing and able to help!


