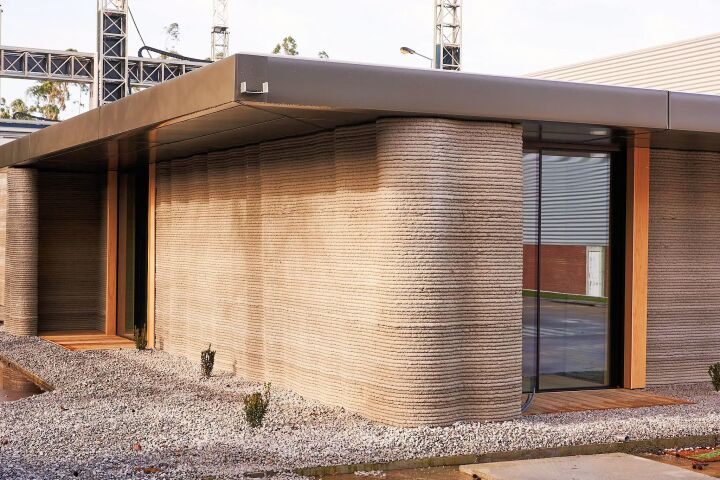The American Institute of Architects Committee on the Environment (COTE) has revealed the winners of this year's COTE Top Ten Awards. The annual awards showcase the best new examples of sustainable architecture by American firms.
As was the case in previous years, the 2019 COTE Top Ten Awards consists of buildings that the American Institute of Architects (AIA) judges feel exemplify design excellence and environmental performance. The projects can be located anywhere in the world but must be designed by firms licensed in the United States.
New York City's St. Patrick's Cathedral renovation, by Murphy Burnham & Buttrick Architects, is a clear standout. The project took nine years to complete and cost a total of US$177 million. Impressively, the work was carried out while the cathedral remained open to visitors.

The renovation fixed cosmetic issues like tired stone and plasterwork and also involved replacing the aging heating and water systems with efficient ventilation systems, geothermal heating and cooling, plus a green roof to aid stormwater runoff. According to the AIA, the work resulted in the cathedral achieving a 29 percent reduction in annual energy use – no mean feat for a 138-year-old building.
BNIM's Asilong Christian High School is also impressive. Constructed in a remote area of northwest Kenya, the project serves as a high school campus for up to 320 students.

The sustainable features added by BNIM make good sense in the water-scarce environment. Composting toilets are installed, as is a well operated by solar powered pump. Rainwater is captured and stored for irrigation, washing dishes and laundry, while all power is provided by solar panels that are connected to a battery array.
Head to the gallery to see more on these and the rest of the projects highlighted in the 2019 COTE Top Ten Awards.
Source: AIA



























!["One of the most community-friendly dumps in America, the North Transfer Station is in a thriving Seattle neighborhood and provides 55,500 sq ft [roughly 5,000 sq m] of public park," says the AIA regarding North Transfer Station](https://assets.newatlas.com/dims4/default/7005d71/2147483647/strip/true/crop/1481x1080+0+0/resize/440x321!/quality/90/?url=http%3A%2F%2Fnewatlas-brightspot.s3.amazonaws.com%2Farchive%2F2019-cote-top-ten-27.jpg 440w,https://assets.newatlas.com/dims4/default/caea616/2147483647/strip/true/crop/1481x1080+0+0/resize/768x560!/quality/90/?url=http%3A%2F%2Fnewatlas-brightspot.s3.amazonaws.com%2Farchive%2F2019-cote-top-ten-27.jpg 768w,https://assets.newatlas.com/dims4/default/9019a0d/2147483647/strip/true/crop/1481x1080+0+0/resize/1440x1050!/quality/90/?url=http%3A%2F%2Fnewatlas-brightspot.s3.amazonaws.com%2Farchive%2F2019-cote-top-ten-27.jpg 1440w,https://assets.newatlas.com/dims4/default/86d92d5/2147483647/strip/true/crop/1481x1080+0+0/resize/1920x1400!/quality/90/?url=http%3A%2F%2Fnewatlas-brightspot.s3.amazonaws.com%2Farchive%2F2019-cote-top-ten-27.jpg 1920w,https://assets.newatlas.com/dims4/default/6012b95/2147483647/strip/true/crop/1481x1080+0+0/resize/2880x2100!/quality/90/?url=http%3A%2F%2Fnewatlas-brightspot.s3.amazonaws.com%2Farchive%2F2019-cote-top-ten-27.jpg 2880w)














