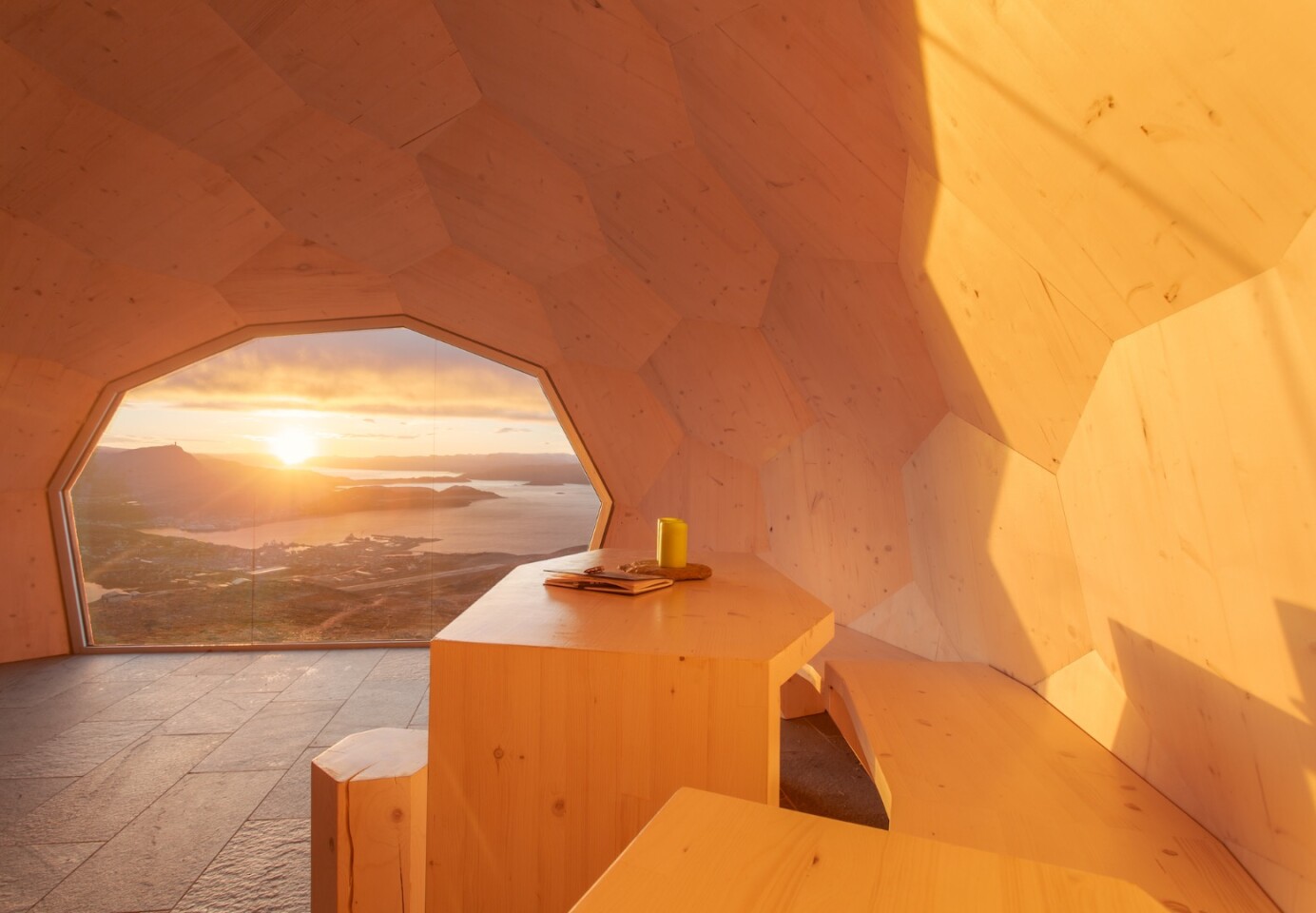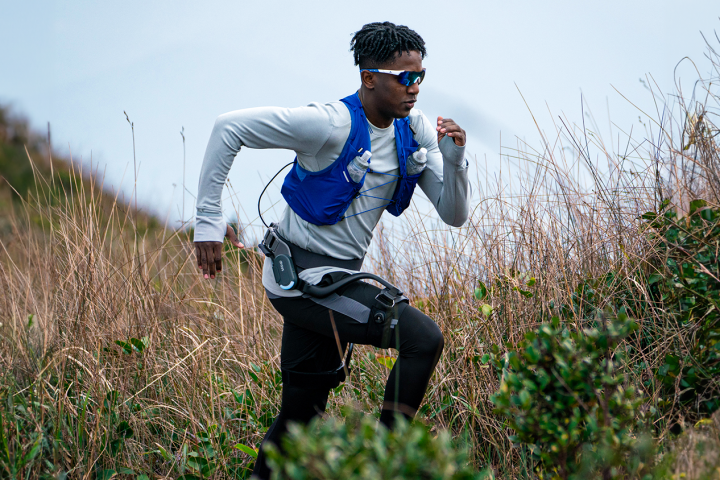Getting caught out in bad weather while commuting is annoying, but doing so while exploring north of the arctic circle is rather more serious. To offer hikers in Norway both a safe refuge and a destination to enjoy the view, Spinn Arkitekter and Format Engineers were commissioned to create a hiker's hut that can withstand nature's worst.
The Hammerfest Hiking Cabins project actually consists of two cabins, the one shown and another not yet completed. Commissioned by the Norwegian Trekking Association, the project went well over the original budget, costing €100,000 (US$113,000) per cabin, underlying just how much effort went into designing it.
"The design proposed by Spinn and Format was something very different than the client expected, and had a higher budget, but they were determined to find a way to get the project built," explains a press release. "A visualization and animation were made as part of a crowdfunding effort to raise the money necessary to realize the project. Local businesses volunteered materials and services, and Kebony donated materials for the exterior cladding."
The almost egg-shaped structure was decided upon following a drone survey of the site and the creation of multiple 3D-printed models to ensure it can withstand extremes in cold and that no snow will build up in the entrance, blocking access.

To save money, the cabin was assembled by members of the local hiking club – over 1,500 hours of time by volunteers went into its construction – in a warehouse. It was then subjected to "simulated extreme conditions" before being transported into place by truck. Structurally, it consists of CLT (cross-laminated timber) panels and an outer cladding comprising 77 panels of sustainably-sourced treated softwood, as well as bitumen waterproofing.
The interior of the cabin is quite simple and has a total floorspace of 15 sq m (161 sq ft). It includes a wood-burning stove and some basic furniture like seating and tables, all centered around a large window offering views of the town below. The second cabin is now planned for 2019 and will be installed nearby.
Source: Spinn Arkitekter
















