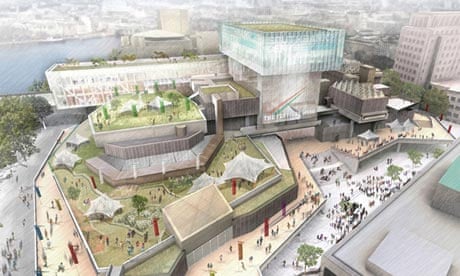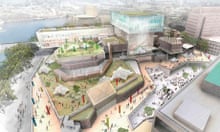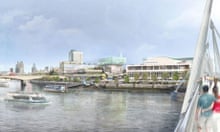A spectacular glass pavilion, which will "float" above the grey, neglected bulk of London's Southbank Centre and provide a new, transparent space for orchestras and choirs to rehearse, has been revealed as part of a proposed £100m transformation of one of the capital's most important arts venues.
The plans – which will force the Hayward Gallery, Queen Elizabeth Hall and Purcell Room to close for up to three years – were unveiled on Wednesday and are set to regenerate the Brutalist 1960s buildings between the Royal Festival Hall and Waterloo Bridge on the south bank of the Thames.
Alan Bishop, chief executive of the centre, said the planned works, scheduled to start in autumn 2014, were on a par with the ambition of the £111m redevelopment of the Royal Festival Hall between 2005 and 2007.
"We have been moving to this day for a long time. We are so excited," he said. "It is going to be a transformative project, far more than just refurbishment, though I can tell you refurbishment is sorely needed."
The redevelopment will mean much-needed improvements to the Hayward, the Queen Elizabeth Hall and the Purcell Room – now collectively known as the Festival Wing – and across the 21-acre site more generally, where the plan is for more restaurants, more "buzziness", more greenery, better backstage areas and an end to bewildered visitors going up and down stairs trying to work out how to get into the Hayward Gallery.
The most striking element in the plans, by architects Feilden Clegg Bradley Studios, is the glass pavilion that will appear to float above a new central foyer. There will be room for a full orchestra of 150 and a choir of up to 250 plus a small audience. Still to be worked out, though, are the acoustics and how to ensure everyone is not baked alive during the summer.
The idea, said artistic director Jude Kelly, was to bring people closer to how orchestras make and do their work. "There is nowhere like this, that we know of, in the world," she said. "This is the next step for classical music. Like visual arts, it needs to be something that people feel belongs to modern culture."
Other plans include a building alongside Waterloo Bridge that would include education space and the centre's poetry library in a new national literature centre. There will also be a heritage and archive space and a new place for children's activities.
On the downside, the centre's three arts venues will have to close for the duration of the work, between two and three years, and the skateboarders who use the graffitied area on the riverside will have to go somewhere else – possibly under Hungerford Bridge. There will, though, be a place for urban arts – skateboarding, BMX biking and graffiti art – if it is wanted in the new development.
So far the only confirmed money for the plans, which Bishop said would cost at least £100m, is a first-stage success in an application to Arts Council England for £20m. A second-stage application needs to be made by September.
Bishop acknowledged times were hard: "We've done a lot of sounding with all those who might help us with the funding, individuals, trusts and foundations, and we have high hopes, even in these difficult times that because of the vision in this project we will be well supported."
Kelly said they had been like archaeologists "looking at what the site's intentions had always been." She added: "We want to reclaim, we want to honour, we want to realise what the visions for the Southbank centre have been."
The buildings, as seen from the river, currently resemble "a slightly unloved, rather dark, shrouded space," she said, but they had the same potential as the markedly transformed Festival Hall area.



