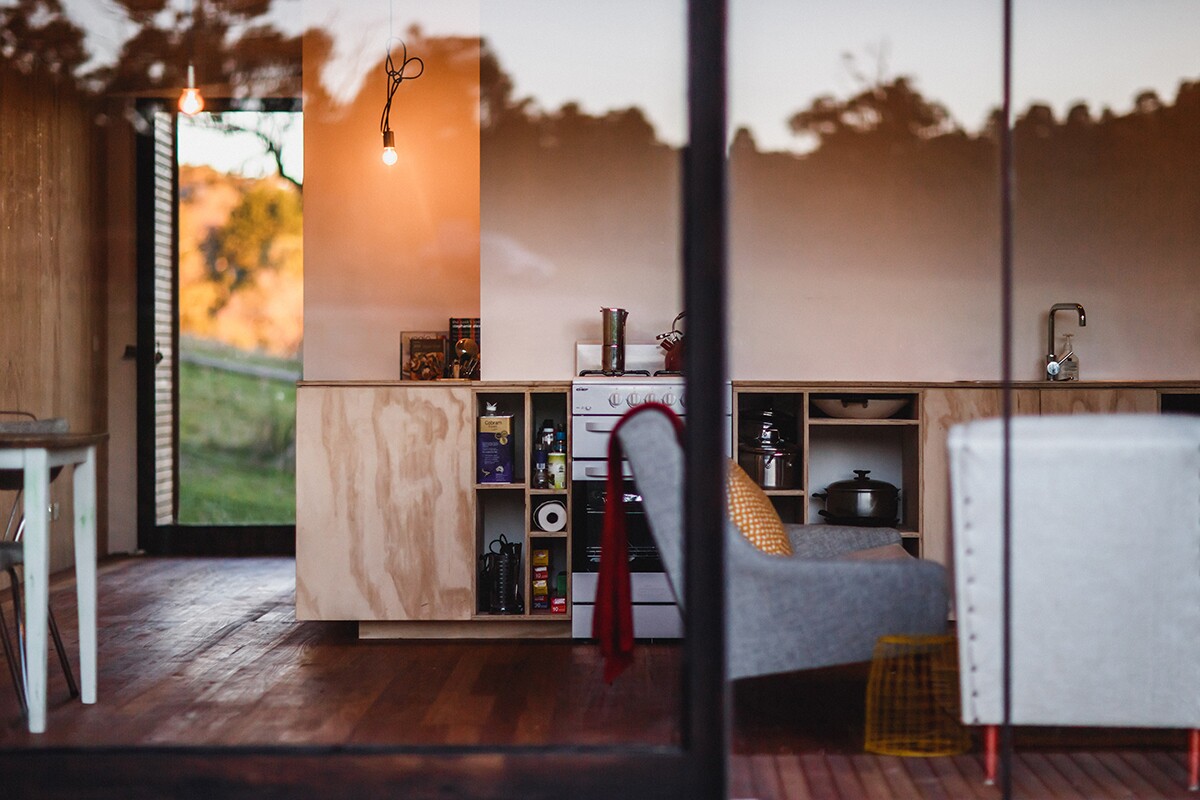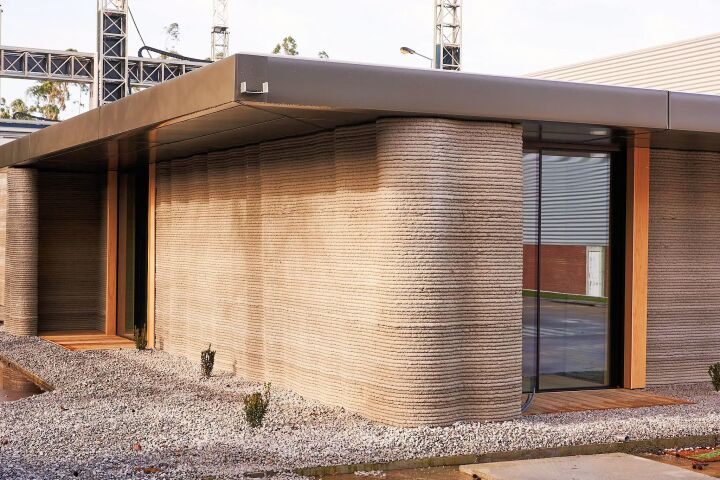It's an obvious point, but it's easy to forget that the most appealing homes don't have to be the most expensive or imposing. We're reminded of this yet again by Pump House – a basic but idyllic weekend retreat designed by Australian firm Branch Studio Architects (BSA). It was built with a modest budget, and boasts the advantage of operating off-the-grid.
The original brief for Pump House called for a shed-like structure which could house a water pump, some farm equipment, and offer shelter when the clients were visiting their horse George for the weekend. The project grew from there, and involved the client and BSA designer Nicholas Russo collaborating on how best to bring about an affordable, easily-built structure that didn't rely on off-the-shelf prefabricated parts.
Pump House was actually built by one of the clients, who is a carpenter by trade, using affordable materials such as plywood, corrugated sheeting, and rough-sawn timber to help keep the construction budget low. Running costs should be relatively minor too, as the property relies solely on off-grid options like solar power, rainwater tanks, and a wood-burning stove for all its energy and fuel needs.

The house contains a bed, dining table and chairs, and plenty of storage space. A large horizontal window runs along the western facade, granting views of the surrounding expansive fields.
There's definitely something attractive about the uncomplicated rural lifestyle that Pump House aims to promote, and we're inclined to echo BSA's own assessment of the weekend retreat as "a celebration of the ordinary, that's uncompromising in its simplicity."
Pump House was completed in May of this year.
Source: Branch Studio Architects































