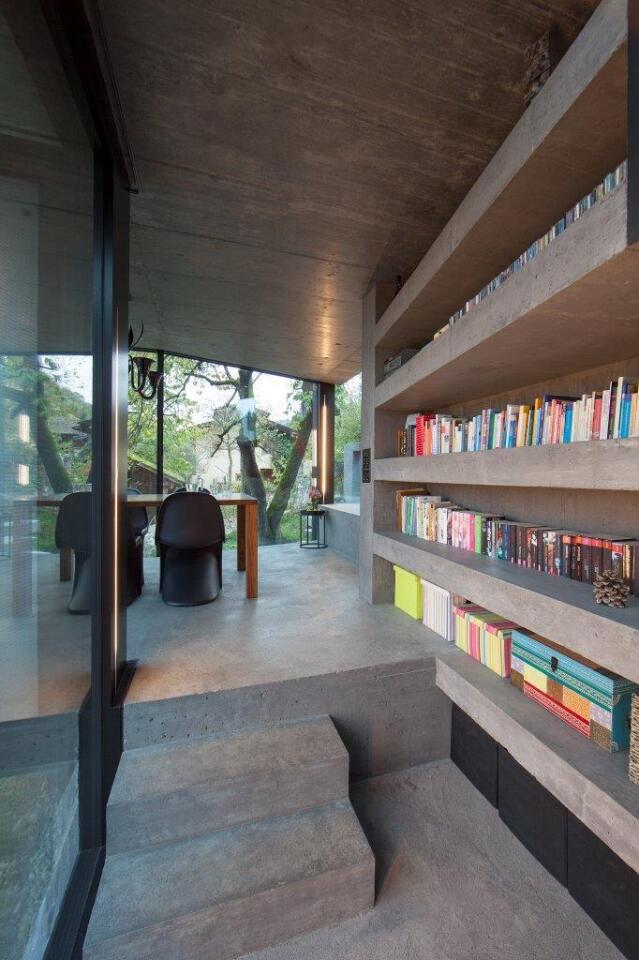With prime building space dwindling in many areas, canny developers realize that apparently undesirable plots can be perfectly profitable with the right architect. L3P Architekten recently produced a good argument for building on such sites, with the House Vineyard Dieseldorf: an unusual glass-fronted concrete home located in a cramped plot in Dielsdorf, Switzerland.
House Vineyard Dieseldorf features a mostly glass facade that, while not quite as open to onlookers as the S House, for example, is still not suited to occupants wanting complete privacy. That said, the installation of a bath directly next to a large glass window suggests that privacy wasn't a key concern on this build ...
The physical footprint of the plot available was just 5 x 9 m (16 x 30 ft), which isn't quite tiny-house small, but does present a challenge. To ensure all available space was utilized, a standard front door entrance was shunned in favor of subterranean access via the carport.

House Vineyard Dieseldorf is built from reinforced concrete, and this allowed the architects to get creative with the home's design. The central core of the home supports additional rooms which cantilever away in a fashion likened by those involved to the hanging fruit of a vine (the home is located on a vineyard, hence its name).
The interior is noteworthy, too. Exposed concrete is worshipped with a zeal that will delight fans of that kind of thing and horrify its detractors. The walls, floors and ceilings all remain uncovered, and L3P Architekten also integrated a concrete bookcase as a supporting part of the home's structure.
Its size notwithstanding, House Vineyard Dieseldorf still contains a good selection of rooms, including a cellar, utility room, double bedroom (with the aforementioned bath), multi-purpose room, kitchen, bathroom, living room, dining room, and another bedroom. You'd probably want to invest in some warm slippers though – and perhaps some more curtains.
House Vineyard Dieseldorf was completed in 2014.
Source: L3P Architekten via Arch Daily































