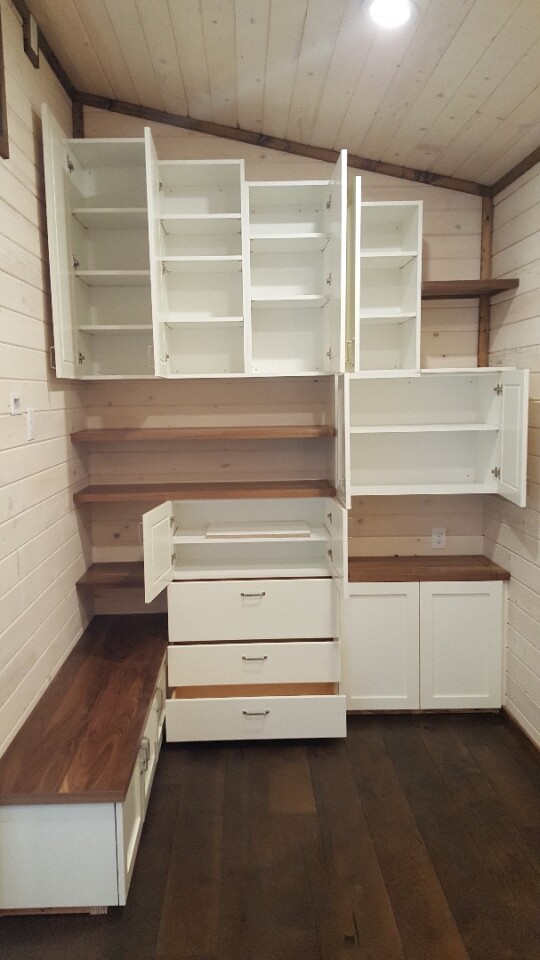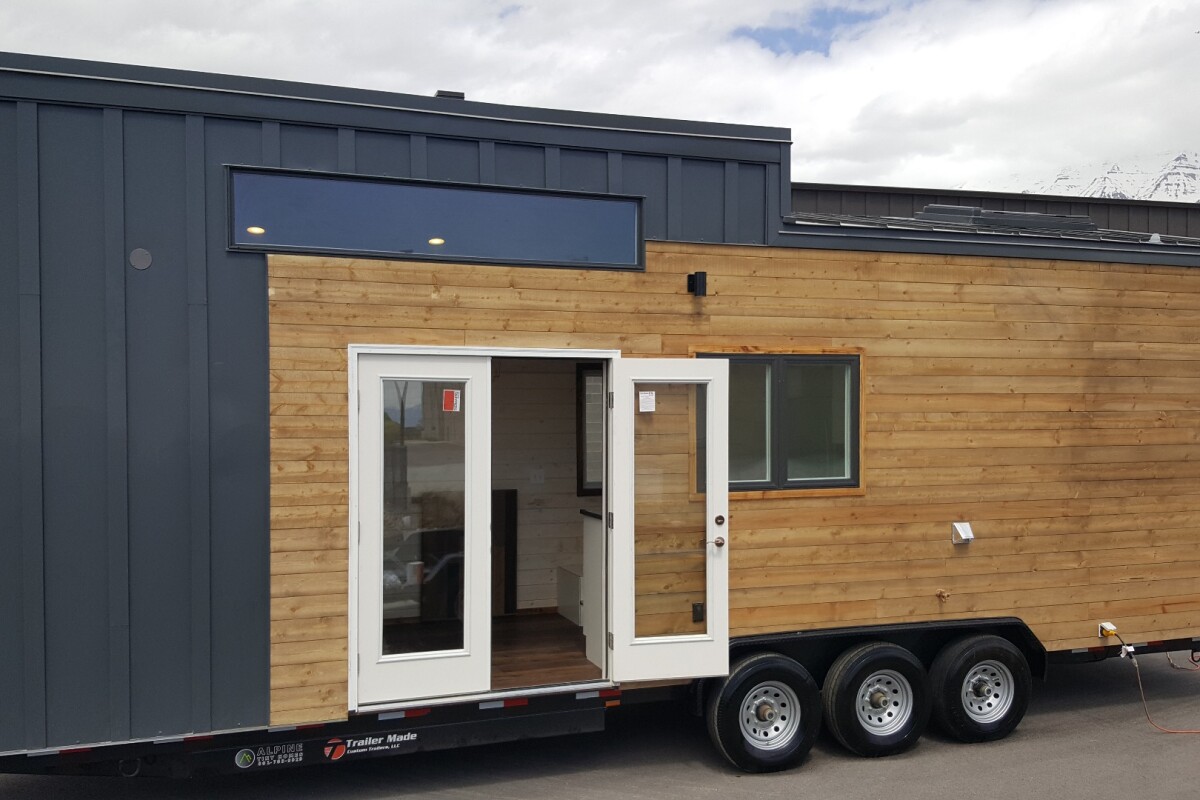Hot on the heels of its Tiny Giant, Alpine Tiny Homes has shared another recently-completed model with us. The towable dwelling has less floorspace than its predecessor, but still offers lots of room to store belongings, thanks to a well-designed interior that's chock-full of cupboards, nooks, and drawers.
Based on a triple-axle trailer, the unnamed tiny house measures 30 ft (9 m)-long, which isn't very small but should make it a lot more manageable to pull than those huge tiny houses that are popular lately. Indeed, the owner will be using it as a full-time home in the Park City, Utah area, and will be moving it two or three times a year for vacations.
The tiny house is clad in tongue and groove siding, along with board and batten metal. The contrast between the two materials and colors looks attractive and tiny house design certainly has come a long way in the last few years.
Access is gained by French doors and inside, there's a total of 280 sq ft (26 sq m) of floorspace available. Visitors enter directly into the main living area, with a snug living room to the left that has lots of storage space due to custom cabinetry.

The kitchen lies to the right and includes quartz counters, a Kraus sink and faucet, convection microwave and a two-burner stove. There's also plenty of storage space here too. A 42-in (106 cm) fold-down table serves as dining table.
The bathroom is hidden by a sliding barn door and includes a large-looking shower, toilet, and a washer/dryer.
The sole loft bedroom is reached by a staircase with integrated storage. The bedroom itself has plenty of room for a double bed and yet more storage space, while a skylight provides natural light inside and also opens to offer access to the roof.
The tiny house gets its power from a standard RV-style hookup and was recently sold for US$75,000.
Source: Alpine Tiny Homes





















