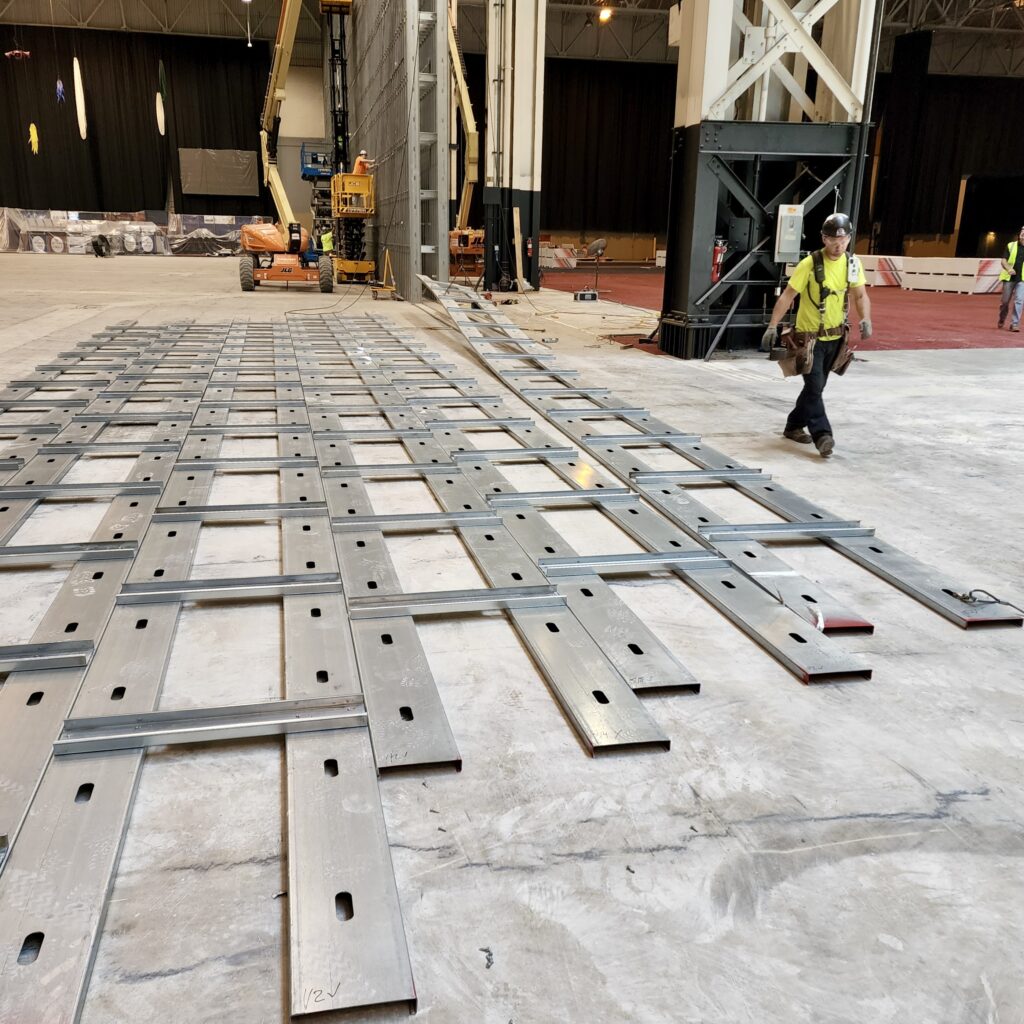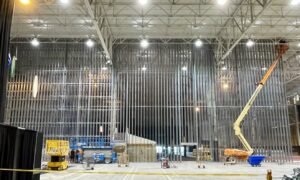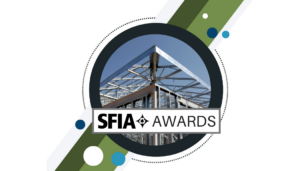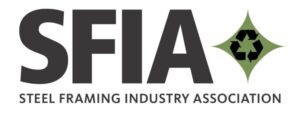Featured image: The I-X Center interior demising wall, Cleveland, Ohio, features cold-formed steel (CFS) framing. All media courtesy of Jay Polenske, Competitive Interiors, Inc.
The I-X Center project in Cleveland, Ohio, submitted by SFIA member ClarkDietrich, involved its project partner, Competitive Interiors, Inc., constructing a demising wall exceeding 1,000 linear feet and having free span heights of 58 to 80 feet. The use of cold-formed steel (CFS) products made the design possible within the project’s budget constraints.
The International Exposition Center, better known as the I-X Center, is a convention and exhibition hall adjacent to Cleveland Hopkins International Airport. The I-X Center provides “more than a half a million flexible square feet of event and meeting space, Midwest hospitality and a hassle-free attitude,” the I-X Center website says.
The I-X Center, originally an airplane hangar, was converted to a convention center and retail space. Its dimensions presented design challenges with walls that ranged from 58 feet tall to 80 feet tall and roof deflections in some cases in excess of 4 inches. The wall spans were so great that a truss-like double wall needed to be designed to meet the requirements. The 80-foot members were too long to be reasonably transported to the job site, so splices had to be designed to create the 80-foot members on site.
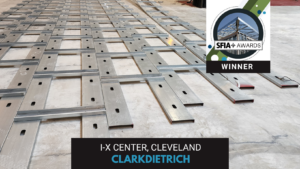
The SFIA Awards, Commercial Project, 2023 Winner: ClarkDietrich and Competitive Interiors, Inc. for the I-X Center interior demising wall buildout.
ClarkDietrich, a member of the Steel Framing Industry Association (SFIA), and its project partner Competitive Interiors, Inc., are the SFIA 2023 Industry Project Awards winner in the “Commercial Project” category for the I-X Center interior demising wall. The SFIA Awards entry was submitted by Jay Polenske, president of operations, Competitive Interiors.
ClarkDietrich was announced the winner at the 2023 SFIA Awards ceremony held recently online. The SFIA 2023 Industry Project Awards focus on CFS manufacturing and construction. Architects, engineers, manufacturers, distributors and contractors entered their projects in the competition.
Design Quality
Did this project make efficient use of metal framing?
The project’s interior unit demising wall, in excess of 1,000 lineal feet, had free span heights of 58 feet to 80 feet. Using CFS products made this wall possible as the initial red iron/CMU design was not possible from a budgetary standpoint, the award submission says.
I-X Center features a demising wall build-out made with cold-formed steel (CFS) framing.
Installation Complexity
What difficulties existed on the project?
The construction of this wall was far from standard. In order to span the deck heights & also accommodate the various deflections, ranging from 2 inches to 10 inches, multiple stud frame trusses had to be constructed on the ground. They were then raised into place via heavy duty, telescoping forklifts. The tallest wall section approached 80 feet.
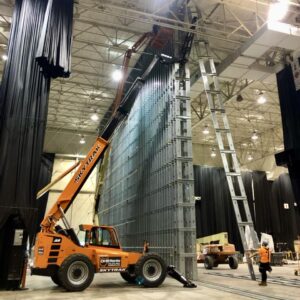
Construction of the cold-formed steel (CFS) demising wall at I-X Center, Cleveland, was far from standard. Here wall trusses are set into place using special telescopic equipment.
Since the structure was originally an airplane hangar and was being converted into a convention center with retail space, the size of the building presented design challenges. The walls ranged from 58 to 80 feet in height. In some cases, the roof deflections were in excess of 4 inches.
The wall spans were so great that a truss-like double wall needed to be designed to meet the design requirements. The 80-foot CFS members were too long to be reasonably transported to the job site. To accommodate the design, splices were designed to allow for the 80-foot members.
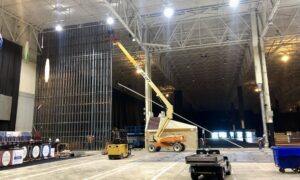
Multiple cold-formed steel (CFS) framed trusses, here about 60 feet in height, were assembled on the ground and hoisted into place using heavy-duty forklifts.
Manufacturing Complexity
Were special materials involved?
Some of the materials supplied were modified CFS standard pieces. Others were standard CFS members. The entirety of the wall was stick built, piece by piece. Panelized framing was not an option for this job, the award submission says.
Overall Job Quality
How did the completed system turn out?
Upon completion, the finished wall exceeded all expectations, the award submission says.
ClarkDietrich Engineering Services employees involved in the project included:
- Michael Holmquist, project engineer
- Elise McInturff, project manager
- Mohammad Hemdah, project oversight
- Andrea Siler-Goodrich, project oversight
Learn more about SFIA member ClarkDietrich.
I-X Center Interior Demising Wall
1 I-X Center Drive
Cleveland, OH 44135Details:
1 story, 500,000 sq. ft., 455 tons of cold-formed steel (CFS) framingPEOPLE
Owner:
IRG Realty AdvisorsArchitect:
Lori Chandler, Epstein ArchitectureGeneral Contractor:
Pride One ConstructionEngineer:
Ed Curley, Epstein EngineeringClarkDietrich Engineering Services:
Michael Holmquist, Project Engineer
Elise McInturff, Project Manager
Mohammad Hemdan, Project Oversight
Andrea Siler-Goodrich, Project OversightFraming Contractor:
Jay Polenske, Competitive Interiors, Inc.
SFIA Industry Project Awards
The SFIA 2023 Industry Project Awards focus on cold-formed steel (CFS) manufacturing and construction. The awards program is a complement to the Design Excellence and Creative Detail Awards governed by CFSEI, the Cold-Formed Steel Engineers Institute. Architects, engineers, manufacturers, distributors and contractors entered their projects in the 2023 competition.
Judging Criteria
A panel of industry representatives judged all 2023 SFIA Awards entries based on the following criteria:
- Design Quality, such as the efficient and sustainable use of cold-formed steel (CFS) products
- Installation Complexity, focusing on conflict resolution, timeframe challenges, etc.
- Manufacturing Complexity, including custom orders, panelization, special material sourcing and more
- Overall Job Quality, including the quality of alignments, finishes and other attention to detail
- Conversion from Alternative Framing Material, reflecting how steel framing lowered a structure’s weight, or added stories, or helped lower the project’s builders’ risk insurance, etc.
Steel Framing Industry Association
The Steel Framing Industry Association (SFIA) provides its members with exclusive access to technical cold-formed steel (CFS) framing services, including the SFIA Steel Framing Learning Portal. SFIA member services include access to market data, market analysis, technical design guides, architectural services, environmental product declarations, CFS certification and more.
Additional Resources
- SFIA Reveals 7 Winners of the 2023 Industry Project Awards in Online Ceremony
- Sorting Apples from Oranges — Comparing Evaluation Services with Third-Party Certification
- SFIA Releases Guide to the Performance-Based Nonstructural Partition Selection of Metal Framing

