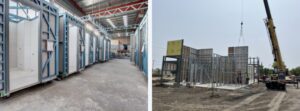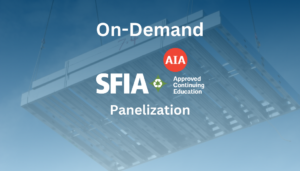Photo Credits: FRAMECAD
A growing number of builders are adopting modular technology to offer owners greater certainty in schedules and budgets during the early stages of construction projects. Cold-formed steel (CFS) framing has emerged as the superior material for modular construction due to its advantages over other materials. CFS is lightweight, dimensionally stable and resilient, making it the most efficient option available for building professionals.
Within modular construction, the selection between volumetric and panelized approaches has become prominent among the different construction methods, each presenting different advantages.
“By understanding the distinctions between volumetric and panelized construction, stakeholders can make informed decisions that optimize efficiency, cost-effectiveness and design flexibility,” says the article “Unraveling Modular Construction: Volumetric vs Panelized Approach” posted on the blog by SFIA member FRAMECAD.
Volumetric Construction
Volumetric construction entails the development off site of fully finished three-dimensional modules or pods. These modules encompass everything from interior finishes to fixtures, providing a comprehensive solution. Key distinctions of volumetric construction include:
- Transportation and Installation: modules are transported to the construction site, lifted into place and assembled into the final structure
- Speed and Efficiency: modules are simultaneously manufactured in a factory with larger, complete sections of a building produced off-site
- Design Constraints: modules have design constraints due to transportation and lifting considerations

Volumetric (left) construction entails the development off site of fully finished three-dimensional modules or pods. Panelized (right) construction involves producing off site individual building components or panels.
Panelized Construction
Panelized construction involves producing off site individual building components or panels. The panels, including walls, floors and roofs are not fully finished, providing flexibility for on-site assembly. Key distinctions of panelized construction include:
- Transportation and On-Site Assembly: panels are transported to the construction site, where they are assembled into the final structure
- Flexibility and Customization: panels allows for design flexibility and customization, making it adaptable to various project requirements
- Less Transportation Complexity: panels are less complex than volumetric units, as panels can be stacked on top of each other, providing logistical advantages
SFIA 108: Panelization for Cold-Formed Steel Wall Systems
The Steel Framing Industry Association (SFIA) Steel Framing Learning Portal is an education platform offering cold-formed steel (CFS) framing educational resources 24/7/365. The portal offers live webinars and on-demand CFS framing courses.
In this free on-demand course, Pat Ford, P.E., technical director of SFIA, explains the types of CFS panel systems available, their advantages over stick framing and other systems that interact with the wall system.
This course is registered with AIA CES. AIA member participants will earn 1 HSW LU upon course completion.
Integrating Volumetric and Panelized Construction
According to FRAMECAD, the choice between volumetric vs. panelized comes down to project specific considerations. Builders must align their strategies with project requirements, design complexity, site conditions, transportation considerations, timelines and market trends.
As an alternative strategy, integrating both volumetric and panelized approaches is also an option. For example, constructing a bathroom as a comprehensive unit off-site (volumetric) and then incorporating it into a structure where pre-made panels assemble the walls (panelized) can offer an optimal solution.
Read the full FRAMECAD article
Additional Resources:
- 5 Ways Steel Framing Optimizes the Construction Supply Chain
- Prefabricated Steel Framing Drives Cost-Efficiency, Reduces Labor Expenses
- FRAMECAD Launches Residential Steel Framing Customer Service Center

