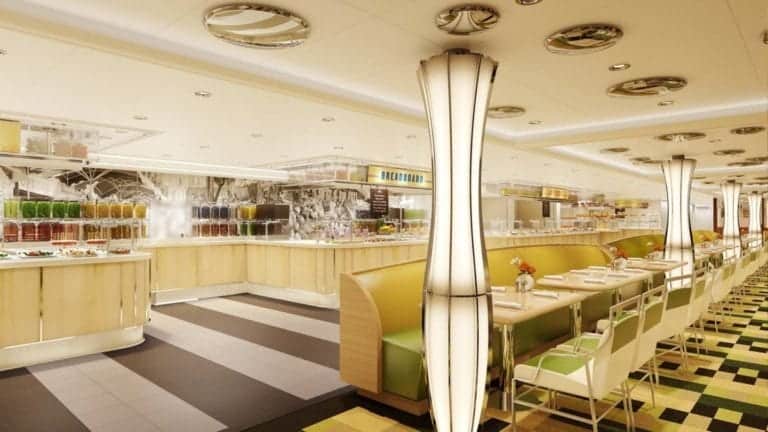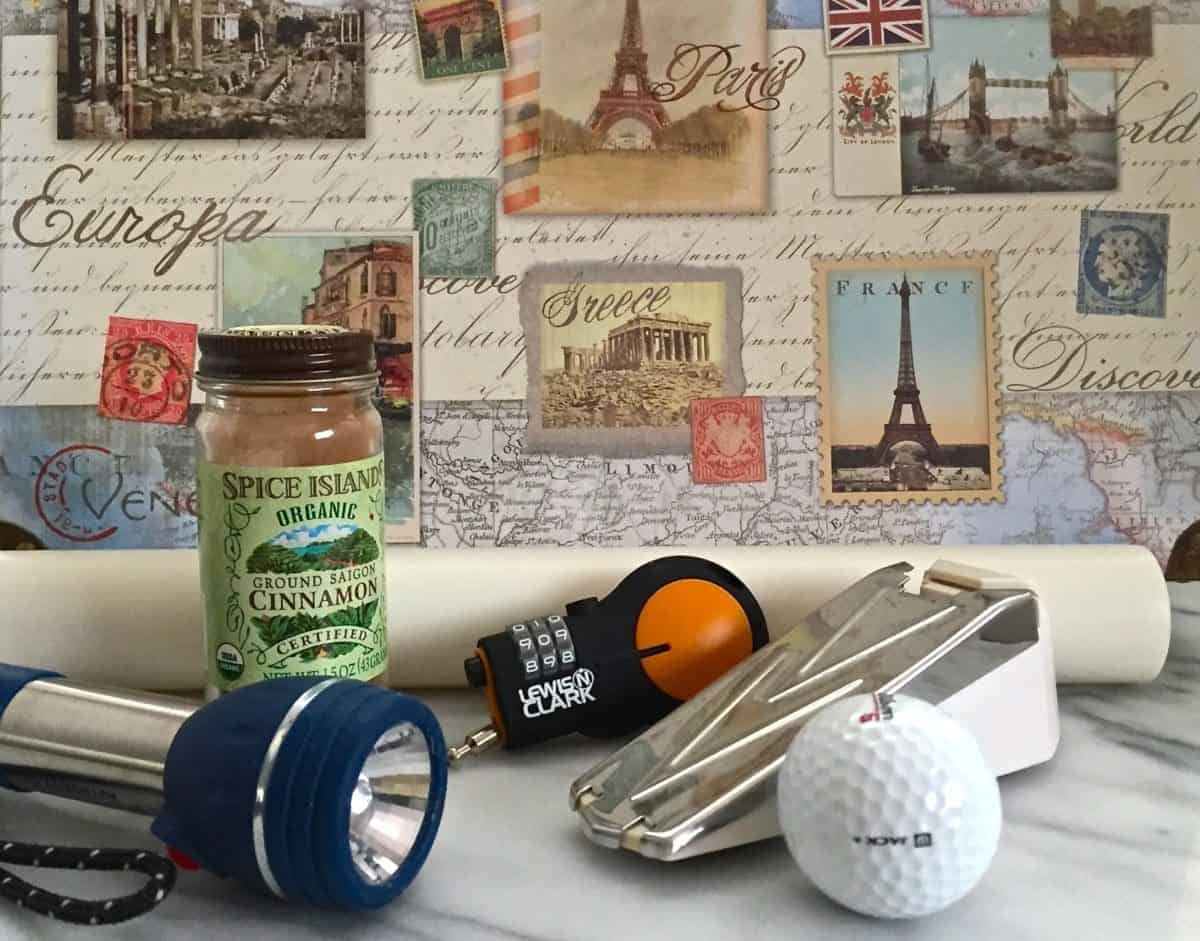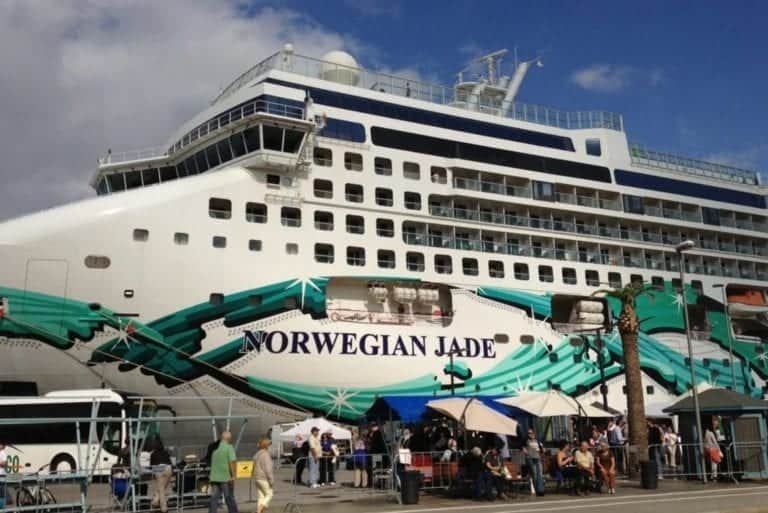Understanding the Six Types of Norwegian Epic Balcony Staterooms
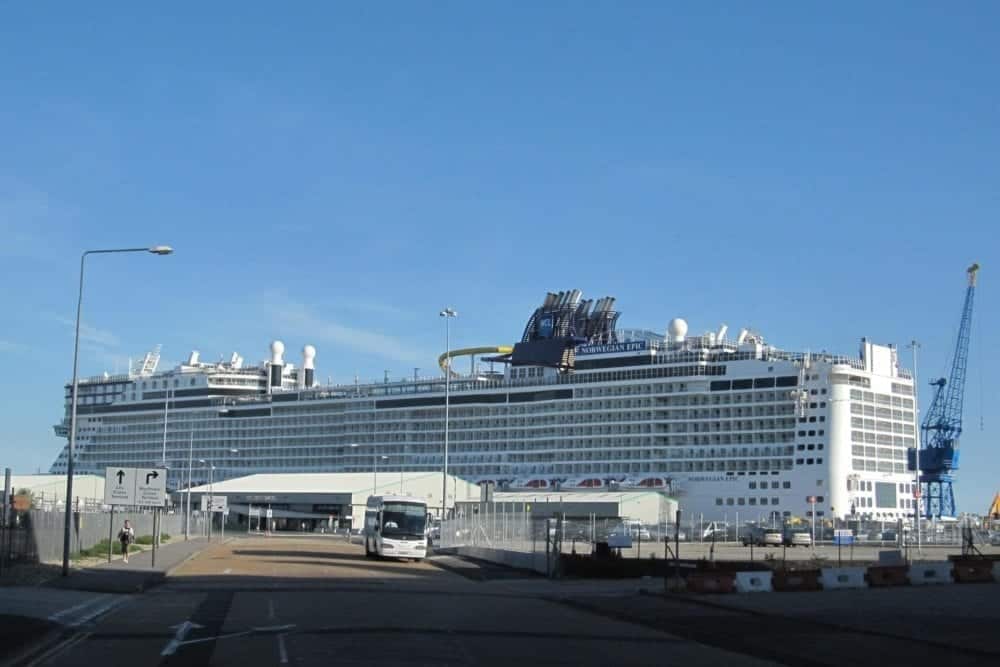
With all the excitement that surrounded the 2014 launch of the Norwegian Getaway and the 2013 sister ship Norwegian Breakaway, it’s easy to forget the 2010 Norwegian Epic. A prototype for the Breakaway and Getaway, the Epic is larger and carries more guests than the other two ships.
I was aboard the Norwegian Epic for the inaugural sailing from Southampton, England as well as the transatlantic crossing to America, in 2010. More than the exciting arrival into New York City, it was the quirky design of this ship that created a major buzz.
In a bold move, Norwegian Cruise Line built the Epic with 128 solo-occupancy staterooms (Studios), a first in the cruise industry. Aside from a total of 688 inside staterooms including the Studios, all of the remaining 1,426 staterooms have balconies. That amounts to quite a few options when it comes time to reserve a balcony stateroom.
Traditional rectangular staterooms were redesigned with curved walls, rounded bed corners, and a sink and vanity area in the main living space. But the one feature that garnered the most comments was the split shower and bathroom with translucent sliding doors.
Cleverly designed for convenience and comfort, there are no less than six types of balcony staterooms, all with the same modern design.
Not including mini-suites, suites or The Haven categories, here’s a quick run-down on the various types of balconies aboard the Epic. Keep in mind that unless otherwise shown, most of these balcony staterooms have a near-identical design. It’s the square footage that differs.
Also, please note that the square footage given includes the balcony, which can vary from 34 – 107 sq. ft. You can ask your travel agent for size as to stateroom and balcony once you choose your stateroom category.
Standard Balcony Stateroom
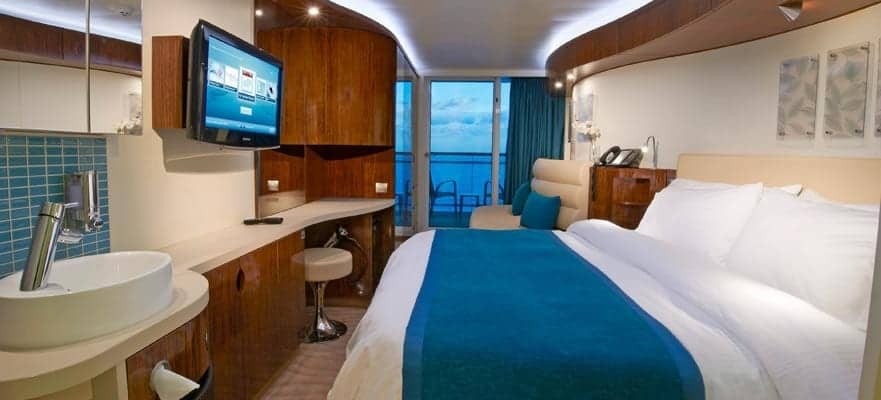
Spacious enough to accommodate up to three guests with floor to ceiling glass doors that open onto the private balcony. Curved interior walls, separate bathroom and shower areas and a sink and vanity in the main living space are a trademark of all the balcony staterooms on the Epic. Two lower beds convert into a queen-sized bed and the sitting area includes a sofa sleeper. Typical of the balcony categories, there is a large flat screen TV and ample closet space. Staterooms measure approximately 203-230 square feet.
Aft-Facing Balcony

Spa Balcony
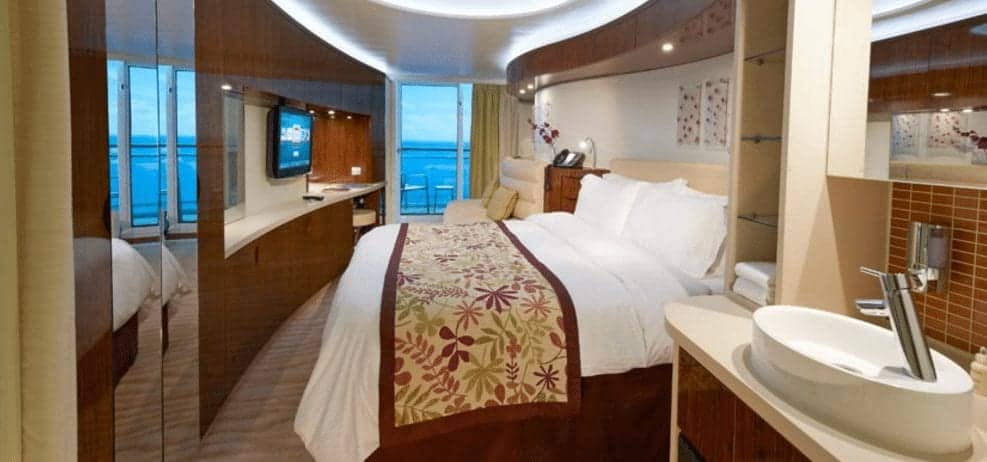
Family Balcony
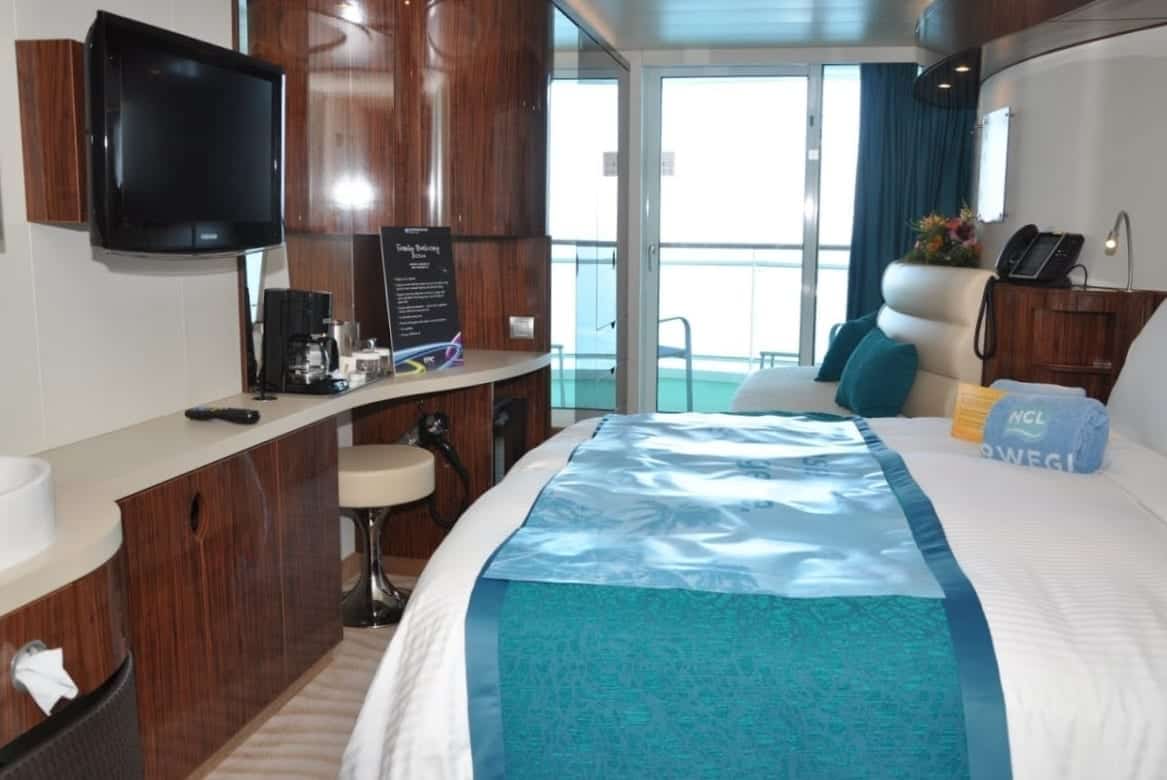
Large Balcony
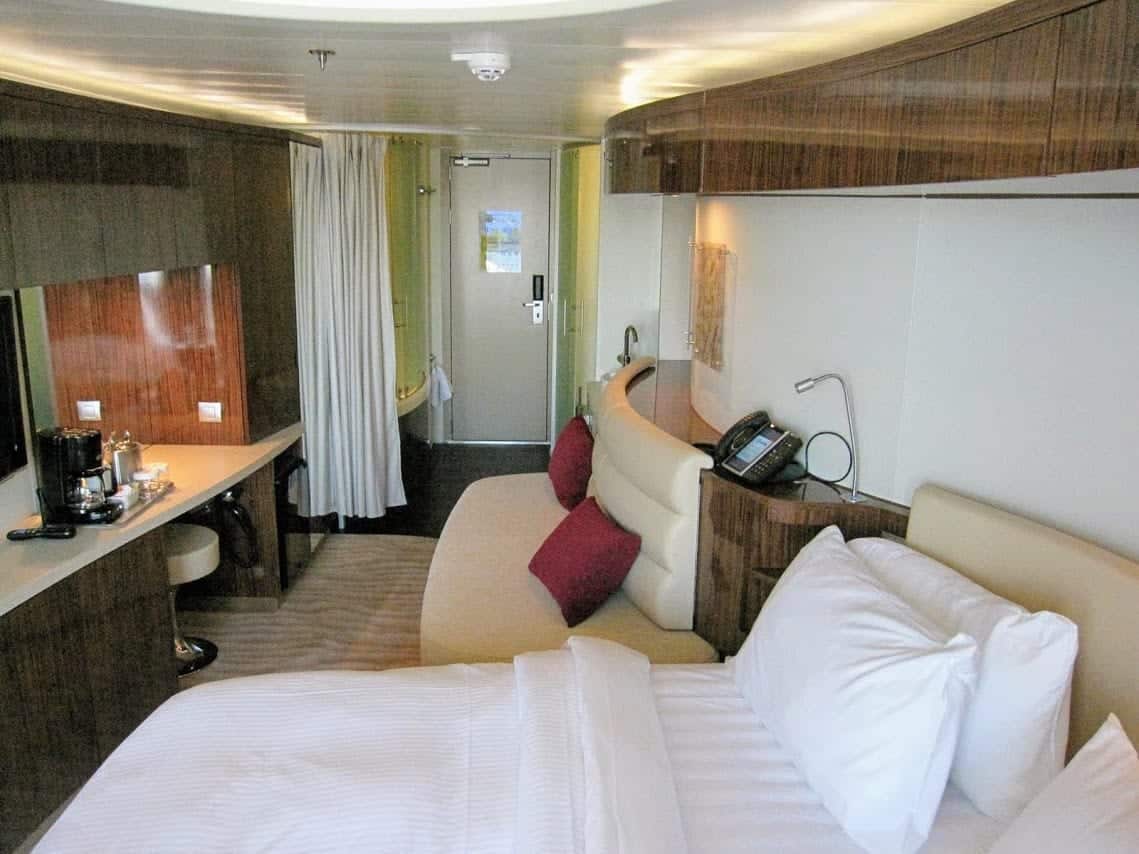
Mid-Ship Balcony
Same design, décor and colors. Ranging in size from 204-221 sq. ft. including balcony, Mid-Ship Balcony staterooms sleep up to three guests. As the name implies, these staterooms are located “mid-ship” with easy access to dining, many of the onboard entertainment venues, dining and activities. Two lower beds convert to a queen bed and the sofa converts to a one-person sleeper. Floor-to-ceiling glass doors open onto the private balcony. 203-257 sq. ft including balcony.
There are many things to enjoy on board the Norwegian Epic. One of those is the opportunity to have a private balcony. Whether you are looking to have a relaxing trip enjoying the spa or want to spend time with your family, there is a balcony stateroom to suits your needs.

